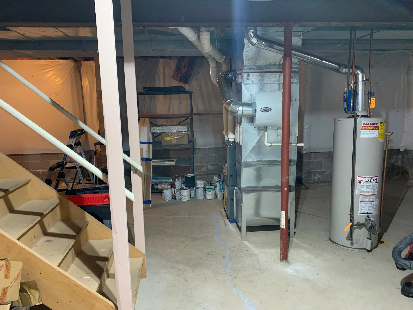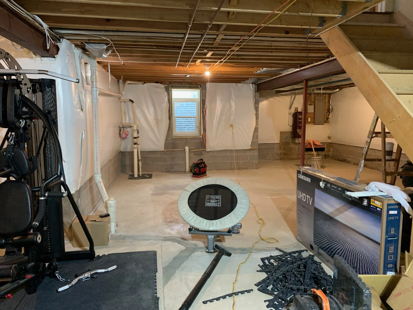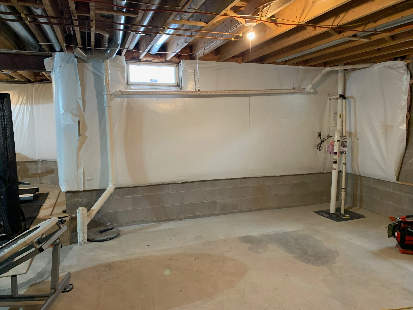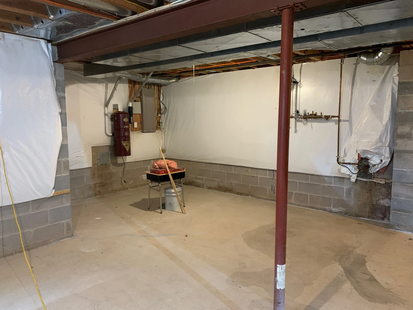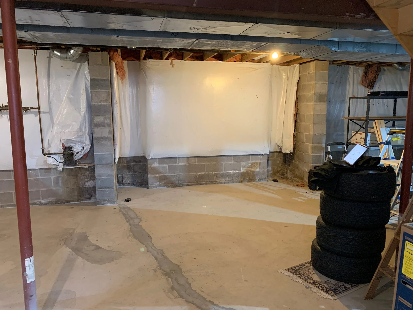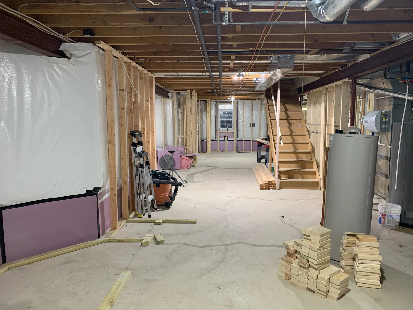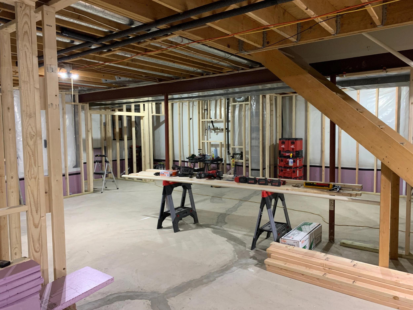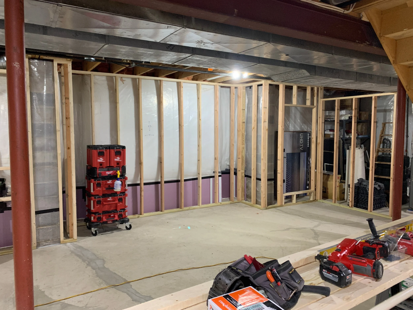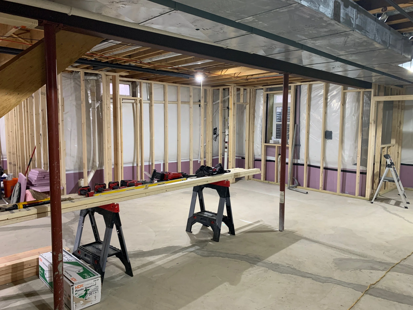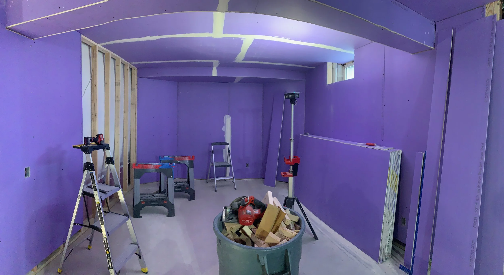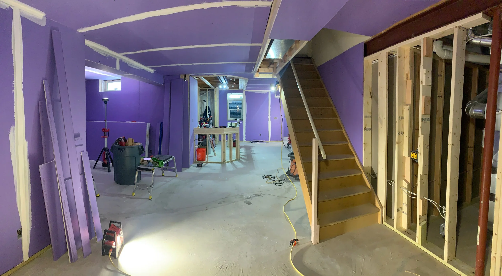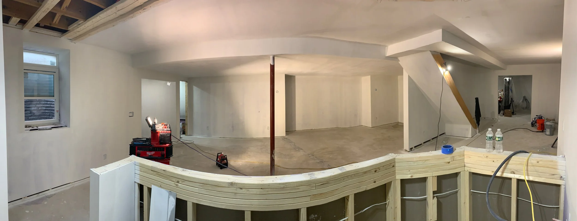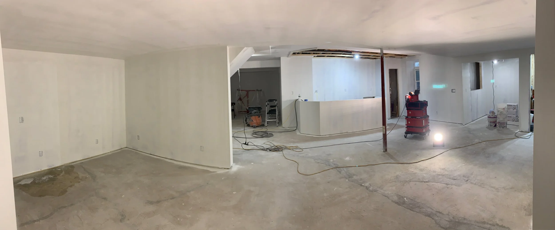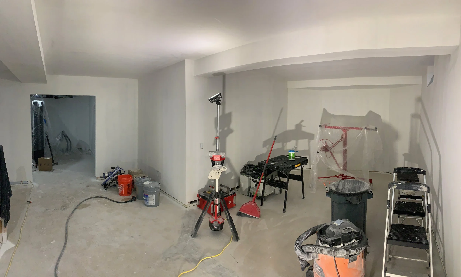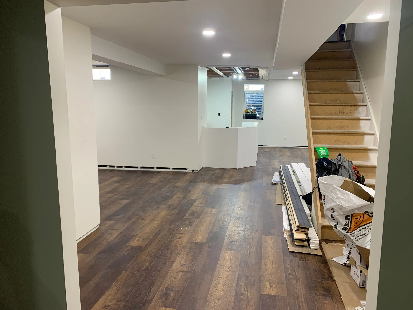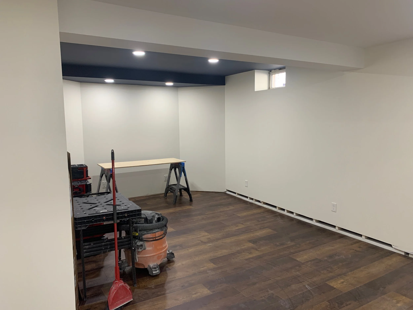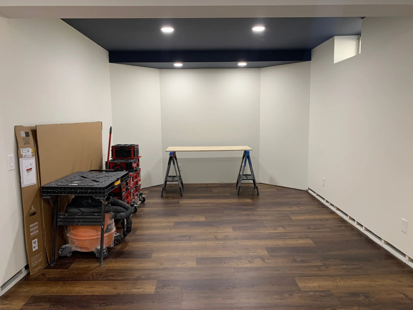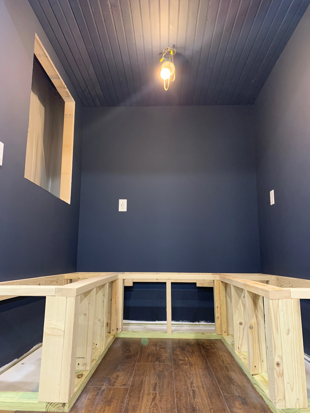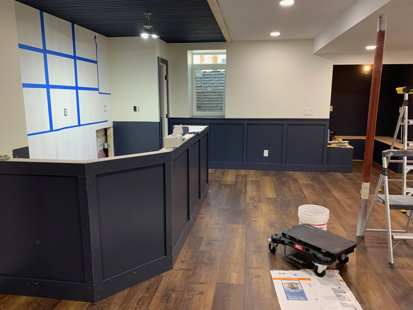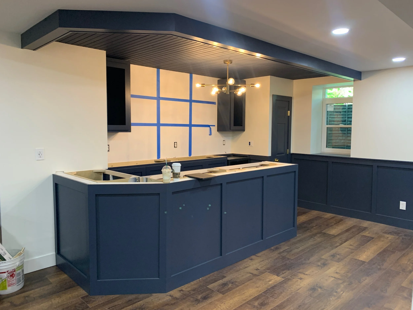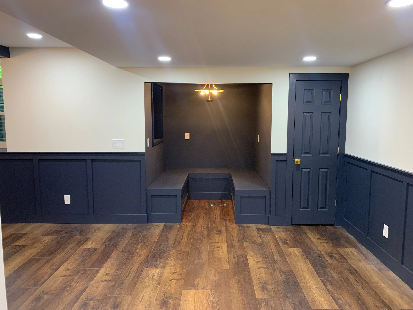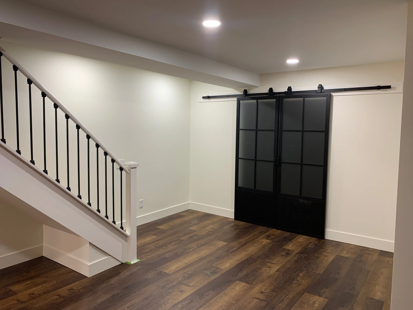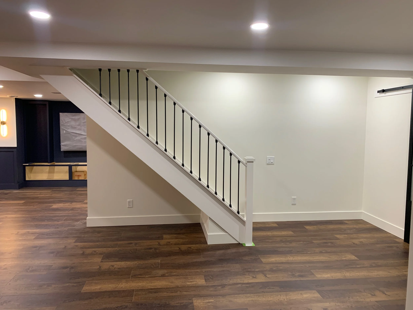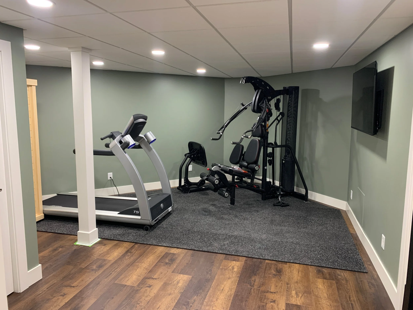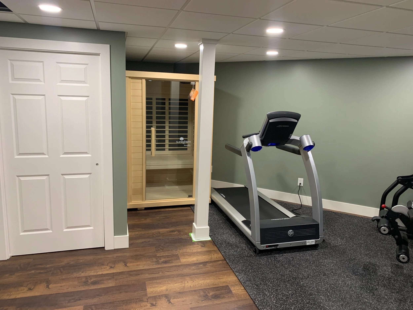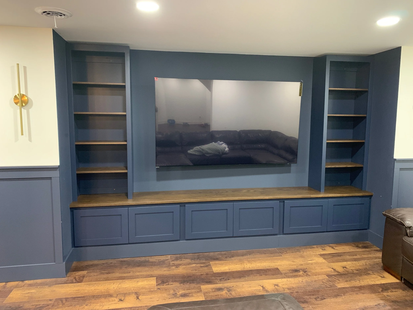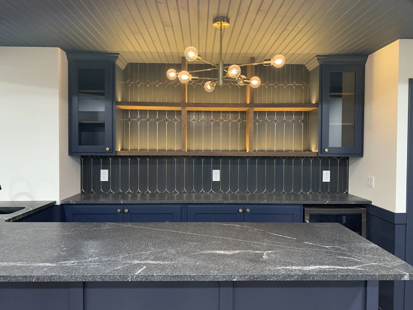Finished Basement with Custom Wet Bar
When it comes to enhancing the beauty and functionality of your home, one of the most underutilized opportunities is the basement. What was once seen as a dark, utilitarian space can now be transformed into a luxurious retreat that enhances your lifestyle and adds significant value to your home. Our focus here was turning the blank slate slate of this basement into a functional space.
The wishlist for this project included a dedicated space for the kids to play, half bathroom, gym space with infrared sauna, TV space with custom built-ins, wet-bar with open shelving, and we added a custom banquette seating area. This was a large list but this basement had the space for everything the client wanted. Here is what the space looked like in it’s completely unfinished state.
Here you can see the in process transformation of the basement. It begins with the initial stages, where the bare, unfinished basement is cleared and prepped for construction. Midway through the process, you can see the framing of walls, installation of insulation, and electrical work being set up. As the work progresses, high-end flooring, custom cabinetry, can lighting and custom built-ins are added.
The final images highlight the completed space, featuring elegant finishes like a home theater setup, a banquette seating area with shelving for games, gym with sauna, and cozy living areas, showcasing both the artistry and functionality of the finished basement.

