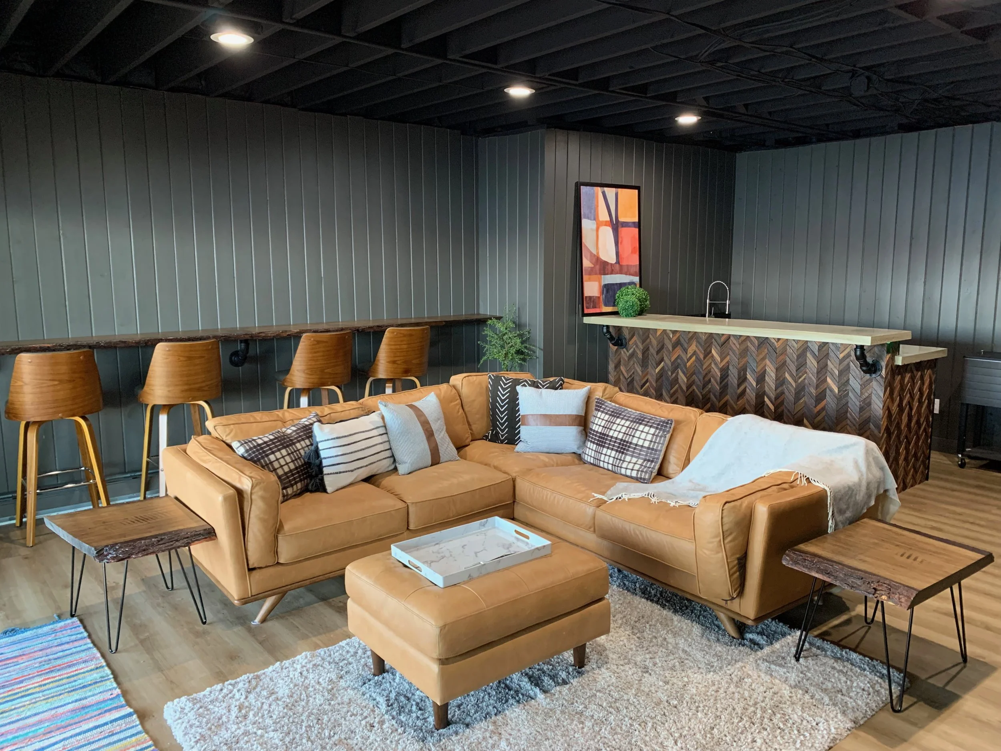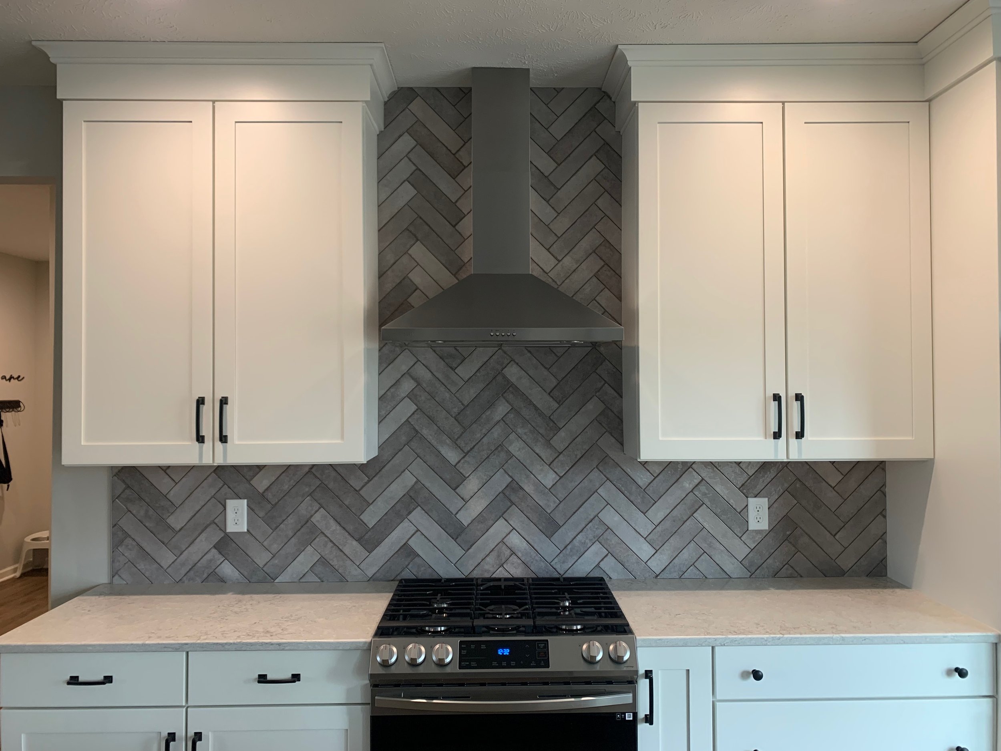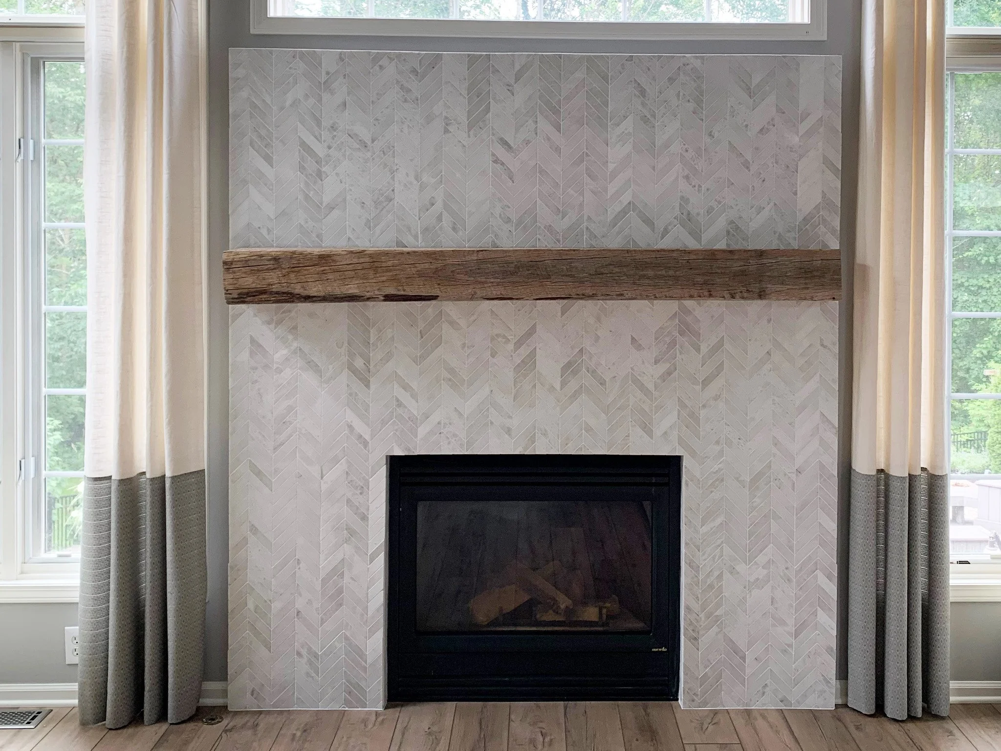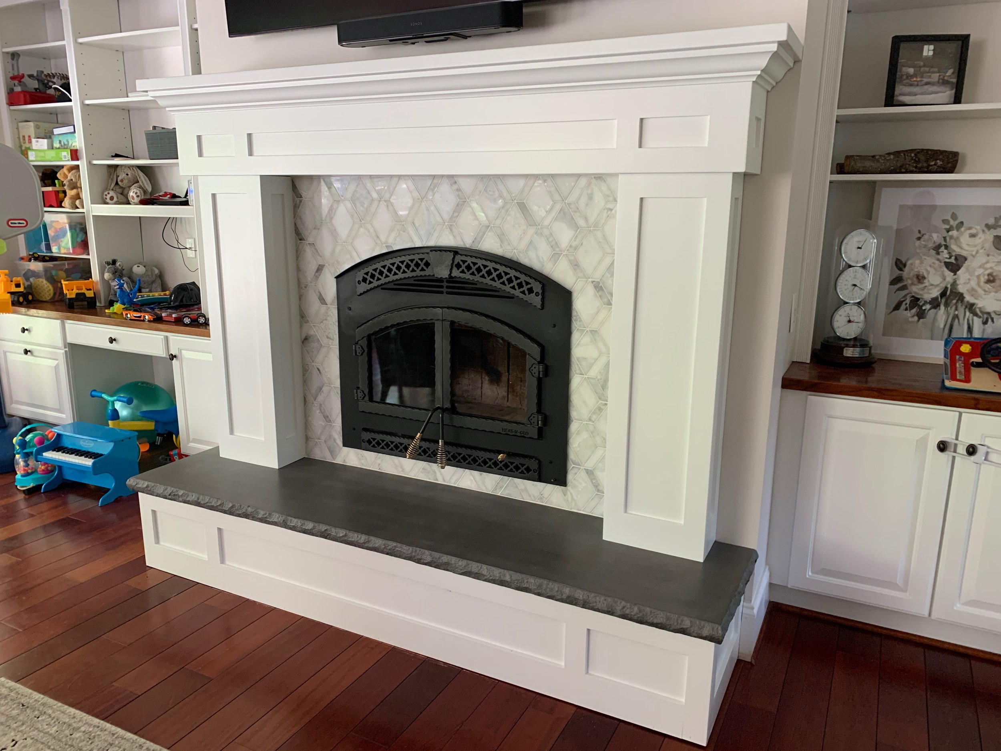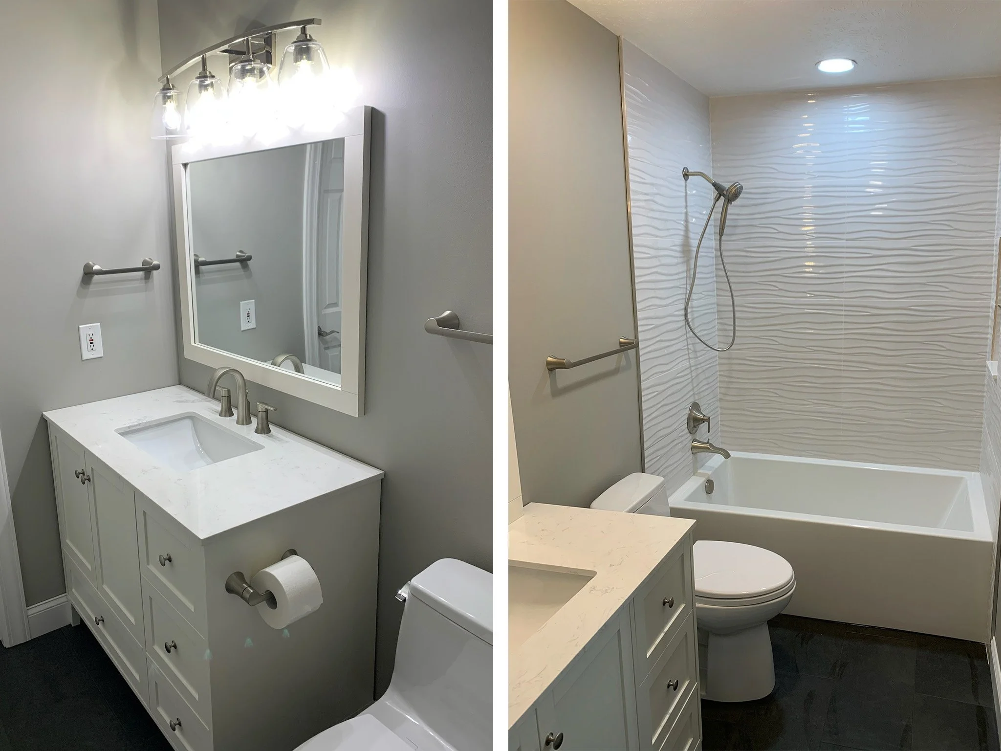
We craft custom solutions for a wide range of projects. Here is a look behind the curtain on how things come together.
Media Room Renovation with Custom Wood & Concrete Wet Bar
This room in the basement of this lake house needed a drastic facelift. The drop ceiling was removed, can lighting installed and everything above was painted black. This 12’ double sliding door made by Paradigm offered a beautiful view of the lake and lets in ample light during the day. After the walls were painted and the new floors installed then came the fun part. I built this custom wet bar that included custom cabinets made by my brother, Dullen Woodworking. I used two inch pipe for all the brackets and the foot rest on the front of the bar. The countertop for the bar itself is custom poured concrete. The additional seating along the wall came from a live-edge slab of spalted maple. There was a little bit of the slab left over so I was able to make matching end tables for the sofa.
Herringbone Pattern Tile Backsplash
This grey tile and silver grout was a perfect choice for a herringbone pattern . Everything came out beautiful and as you can see come the pictures below there were some tricky cuts to fit the tile around the crown moulding. In the end, paying attention to the small details provides a stunning end product.
Herringbone Carrara Marble Fireplace with Rough Timber Mantle
This fireplace renovation made a huge impact on the feel of this living room. The designer gave me a picture from Pinterest and purchased the tile and I took it form there. The Carrara has such a beautiful look with the white grout and the rough-sawn timber gives it just the right amount of rustic charm.
Mission Style White Fireplace w/ Carrara Tile & Custom Poured Concrete Hearth
This fireplace needed a facelift so we removed the outdated elements and completely rebuilt it with mission style paneling and columns, a custom poured concrete hearth and Carrara tile.
Guest Bathroom Renovation
This bathroom needed an upgrade form the basic builder grade fixtures that were there when the house was built. Demo included removing the existing tub/shower surround, tile floor and vanity. After some minor drywall repair the new tub went in along with the backer board on the floor and shower walls. I intentionally the tile on the back wall before installing the niche. This allowed me to set the height of the niche to line up with the tile. The vanity and mirror were from Potterybarn and in the end everything came together great.
- Tile
- Renovation
- Custom Cabinets
- Basement
- White Tile & White Grout
- Wet Bar
- White Tile
- Concrete
- Fireplace
- Carrara Tile
- Custom Lighting
- Poured Concrete
- Herringbone
- Black Tile & Black Grout
- Ice Cream
- Custom Desk
- Rustic
- AirBnB
- Kohler Tub
- Hearth
- Home Office
- Woodwork
- banquette seating
- Double Sliding Door
- Spalted Maple
- Ice Cream Shop Counter
- Marble
- Custom Project
- Black Painted Ceiling
- Silver Grout
- Grey Tile
- gym
- Lake House
- Media Room
- Office
- Potterybarn Vanity
- Bathroom
- Black Tile
- NY
- Victor
- Custom Bathroom
- built-ins
- Shower Niche
- Live-Edge Slab
- sauna
- Mission Style
- Rough-Sawn Timber
- Custom Furniture
- Dullen Woodworking
- Potterybarn
- Backsplash
- Live-Edge Bar Top
- Steel
- Tile Backsplash
- Live Edge Walnut
- Grey Tile with Silver Grout
- Remodel
- Custom End Tables
- Kohler
- TV Install

